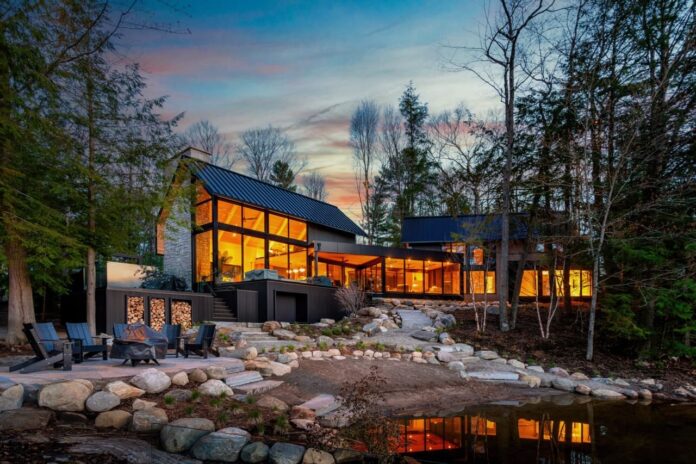By Becca Flatt | Photos By Simon Tingle, Craft Photography
Certainly, it’s the ever-present natural majesty of Canadian landscapes that draw us to congregate at the cottage, a place where we can enjoy its seasonal beauty, from bonfires and boating to swimming and skiing.
Indeed, it’s that quintessential northern landscape on Hurling Point Road in Bala drew the eye of smpl Design Studio CEO and Creative Director Joel Tanner. “The vision for the new cottage started from day one when we walked on the property together,” he says. Specifically, “when you crested the driveway, you got this really picturesque view across Moon River and this rock bluff on the other side; a really classic Northern Ontario rock face. I said, ‘That’s the impact I want to feel when I walk up to this home.’”
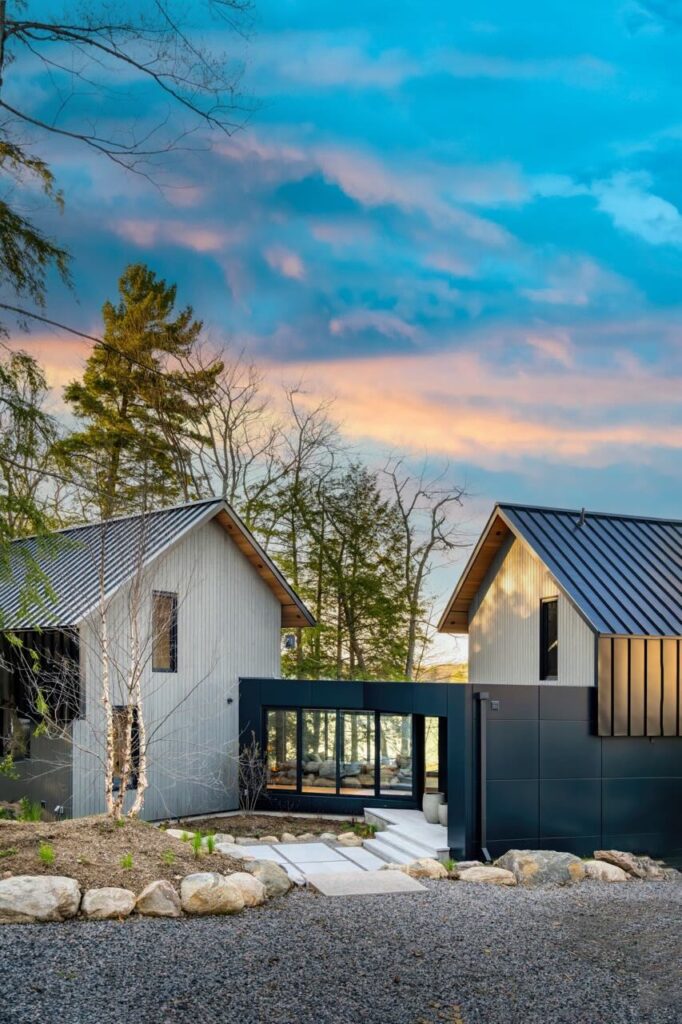
Spectacular Views of a Northern Environment
The final result by smpl Design Studio is showcased as two distinct parts of the home, which are connected by a fully enclosed glass sunroom with direct views of Mother Nature’s elemental artwork.
Upon entering the front door, there’s access to a powder room and entry vestibule with ample storage for family and guests, as well as a walk-in pantry, living room, dining room, kitchen and a staircase leading up to a loft and study space that overlooks the living room.
The right side of the home is the entertainment hub. “These clients love to entertain,” says Tanner. “They love having family around and having big gatherings.” Notably, their home, located in Ancaster, also designed by smpl Design Studio, serves as their suburban hub for family events. “They wanted the same thing in a northern environment.”
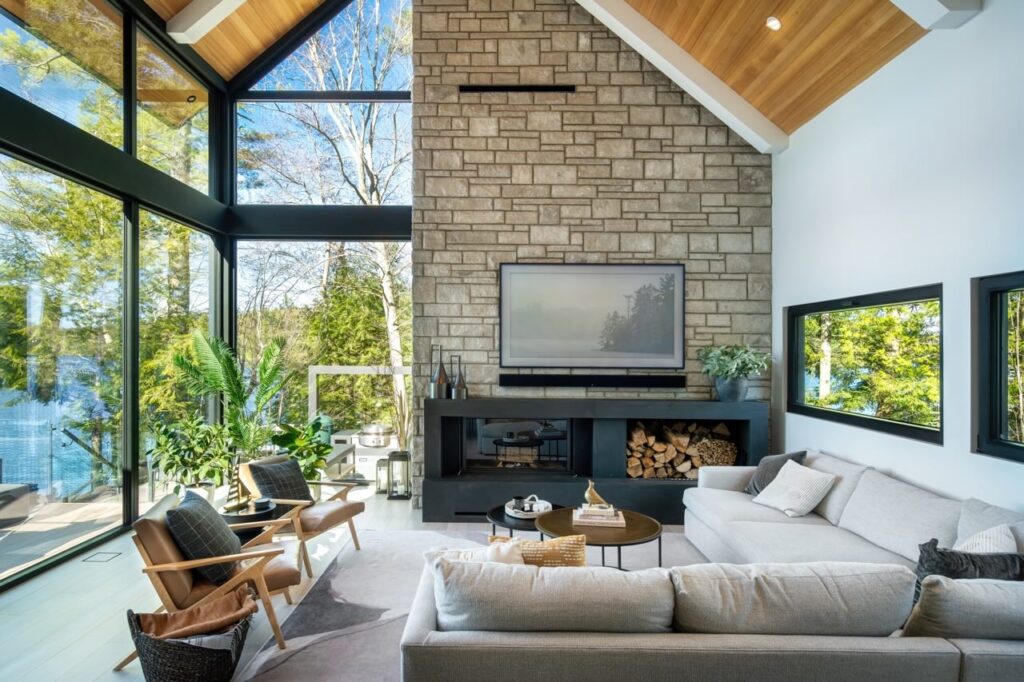
Modern Versatility: Comfort and Entertainment
A focal point in the living room is the two-storey stone feature wall. This is also a dominant architectural element on the external facade, and houses a wood-burning fireplace and a TV. “We used natural Ontario quarried stone. It adds a depth of warmth and comfort,” Tanner explains. Furthermore, two ceiling-mounted heaters radiate warmth onto the four-season sunroom, as does the in-floor heating for enjoyment year round.
Meanwhile, the left wing features six bedrooms, a laundry room, and four bathrooms that are angled to take in the expansive water views. This division of assets, so to speak, allows for entertaining while simultaneously allowing guests to either stay up late or head to bed early and not be disturbed. “That was another driver in the overall architectural approach,” Tanner says.
Moreover, smpl Design Studio was in charge of designing the exterior and interior of this 3,100 sq. ft. modern Scandinavian cottage, right down to the furniture, linens and fixtures. “Completing the interiors and finessing the fine details for a holistic design approach is the cherry on top for us,” he says. Additionally, the construction was completed by Patty Mac, which the clients themselves brought on for the project.
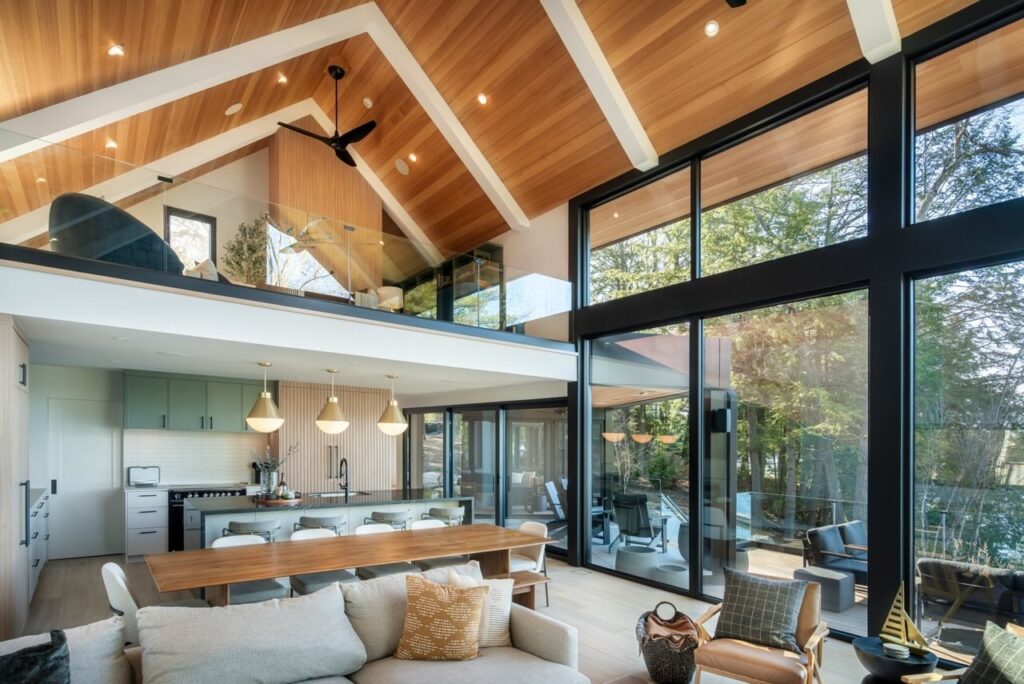
The Best Fusion for a Perfect Home
The interior features hardwood flooring throughout. It is finished in neutral tones that convey a comfortable, cosy and low-maintenance vibe that invites relaxation. For example, enjoying a coffee or a glass of wine without worry. “It’s an environment of seclusion, relaxation, and the real focus on this project – and a lot of our projects – is the indoor-outdoor connectivity,” Tanner says. Undoubtedly, the intimacy of being on the water and being connected with the outdoors is key to a well-designed and well-situated cottage.
Devon Cabinetry of Mississauga completed all cabinetry millwork and installation is 100% custom-designed for the home. “They understand our vision and our expectation when it comes to detailed execution,” he says.
Notably, high-end triple pane windows were used throughout the entire home; imported from Greece, and installed by iWindows. “We were more strategic with smaller windows looking onto the roadside, for privacy and for a little natural light infiltration and architectural appeal on the front façade,” says Tanner. Furthermore, the exterior is finished in a mix of standing seam metal roofing and siding with stone accents and vertically oriented wood siding.
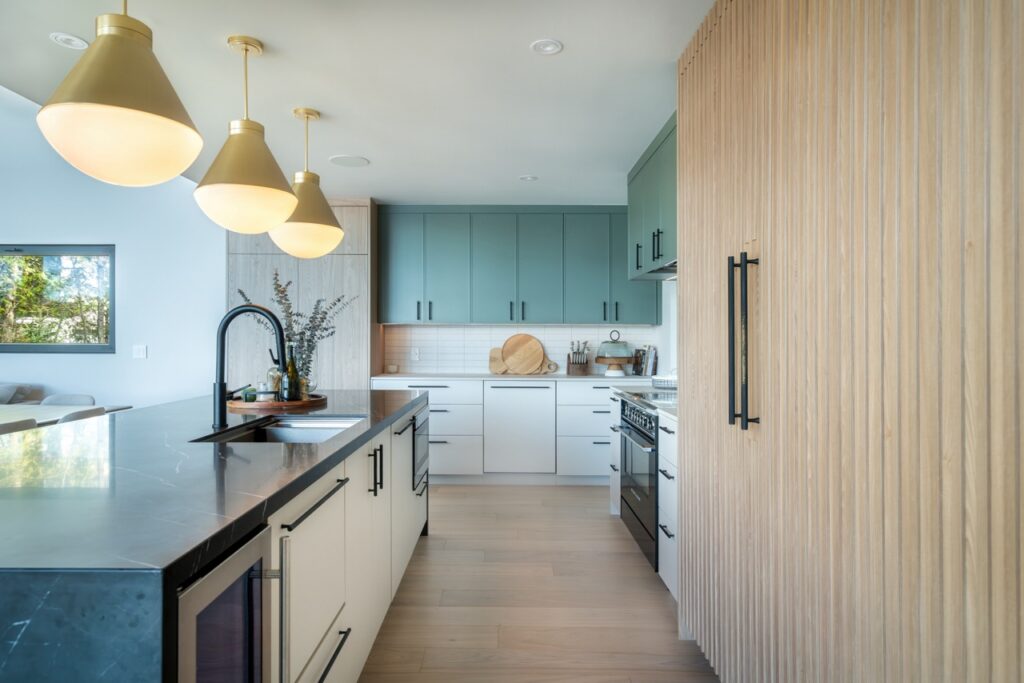
A Home Built to Last
Planit Green of Ancaster designed the entire landscape, while Patty Mac executed the installation and construction. The full outdoor kitchen features a pizza oven, BBQ, sink and fridge, perfect for an al fresco meal.
“Being a secondary residence, low-maintenance was a must for these owners. The materials were selected to stand the test of time and require very minimal maintenance. A lot of pride and passion went into this one,” says Tanner.
Visit smpldesignstudio.com to learn more.
Moon river, wider than a mile
I’m crossing you in style someday
Oh, dream maker
You heartbreaker
Wherever you’re going I’m going your way
Two drifters off to see the world
There’s such a lot of world to see
We’re after the same rainbow’s end
Waiting round the bend
My huckleberry friend
Moon river and me
– “Moon River” (c 1961), music by Henry Mancini, lyrics by Johnny Mercer


