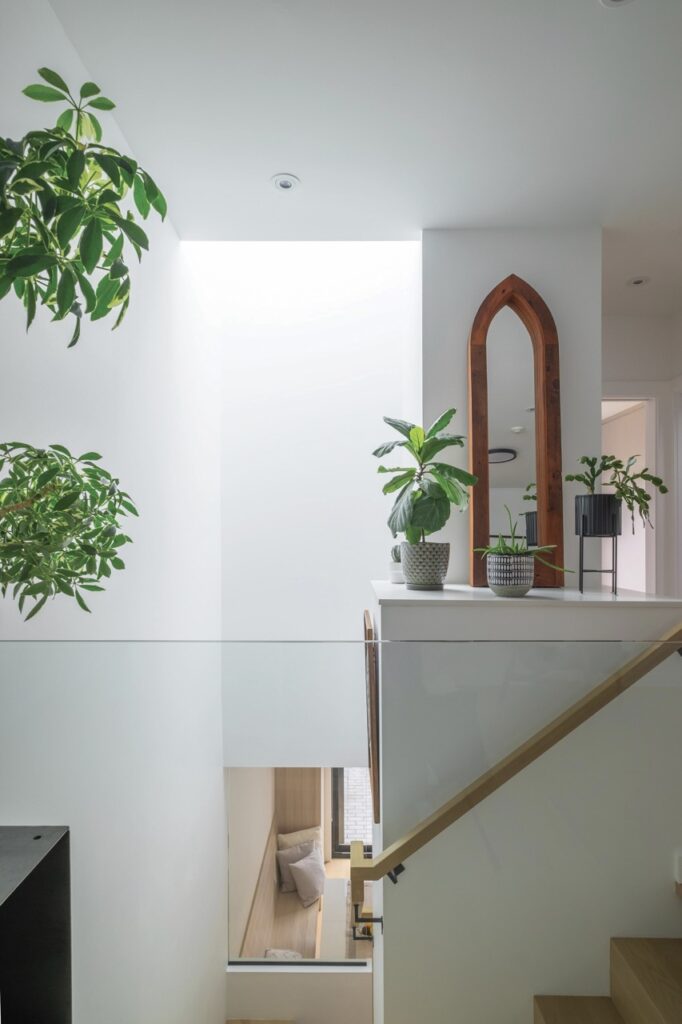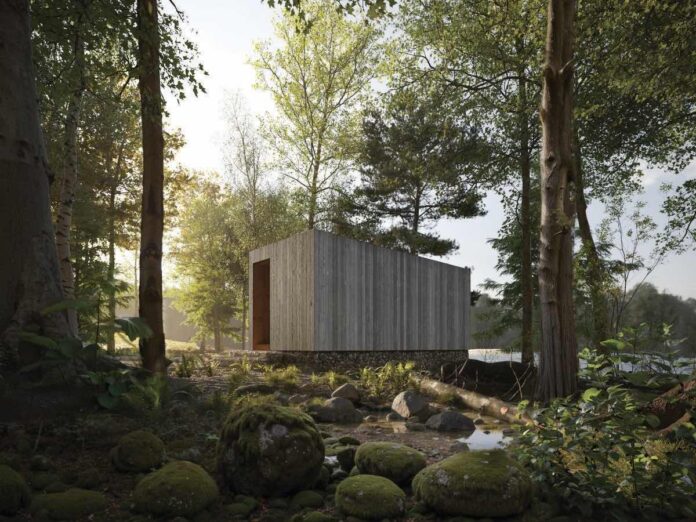by DC Rutherford
In the heart of the GTA’s evolving housing landscape, garden suites emerge as a new approach on how we utilize our properties and reimagine space.
Trailblazers in architectural design have seamlessly integrated aesthetics with functionality in their approach to garden suites. This concept focuses on creating additional living spaces in the form of garden or ancillary property suites. These are strategically designed to meet the evolving needs of families and homeowners. In a region where space is at a premium, these designs are more than just structures. They stand as a testament to thoughtful living.
Garden Suites by Maison and Lanescape
Two companies, Maison and Lanescape, are leading this significant change in family planning and architecture. They have embraced the concept of garden suites, positioning them as compelling solutions to the pressing demand for adaptable living spaces. This is particularly relevant for families seeking alternatives to traditional nursing homes.
This is particularly relevant for families seeking alternatives to traditional nursing homes.
Lanescape, known as “Canada’s leading architecture and construction practice dedicated exclusively to laneway and garden suites,” began its mission in 2014. It aimed to gather community support for a zoning policy that would allow homeowners to construct laneway suites simply and economically. The firm addressed challenges such as making mortgage payments more manageable, aging comfortably at home, and finding rental opportunities suitable for families close to parks and schools. After four years of engaging with local communities, urban planning experts, city officials, and political figures, their efforts bore fruit. In the summer of 2018, the City of Toronto enacted laneway housing regulations, turning their vision into reality.
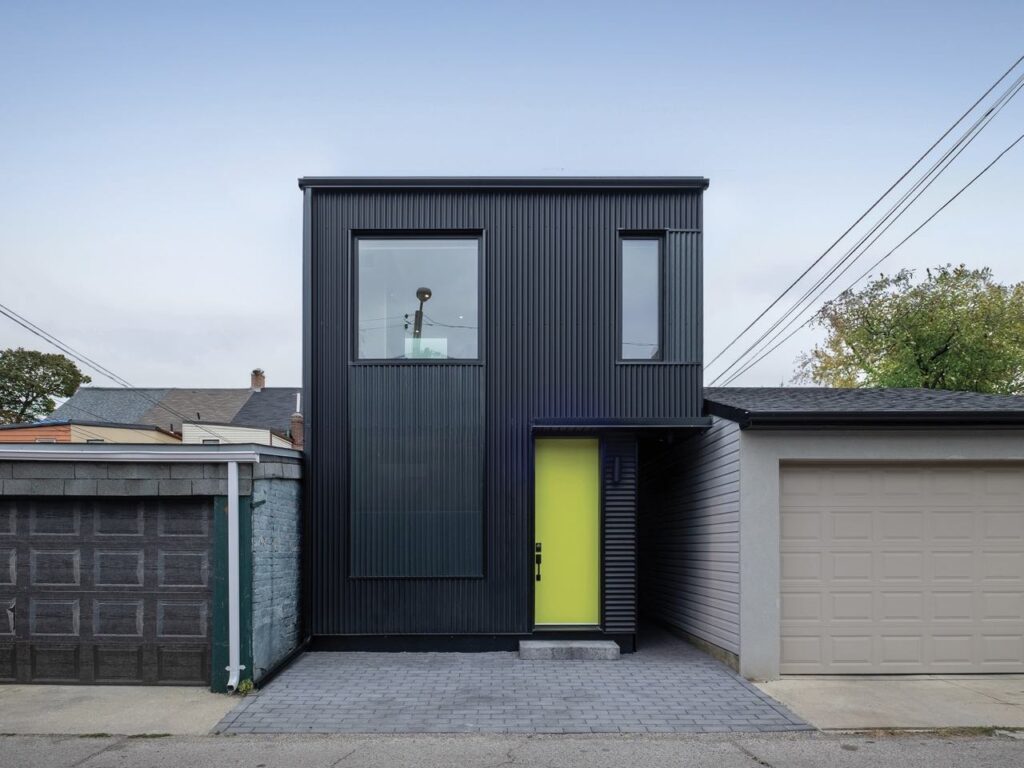
A housing revolution
The housing revolution continued with Bill 23, the More Homes Built Faster Act. This bill changed the rules to allow more houses in existing neighbourhoods, by permitting properties to have up to three homes on them. It was implemented on November 28, 2022. This new rule has facilitated the addition of more living spaces across Ontario in areas that already have access to city water and sewage, overriding previous local restrictions. Now, local governments cannot impose a minimum size for these homes. They can’t demand more than one parking spot per home or charge extra fees for building these homes. Neither can they require contributions in lieu of park space for second or third homes in main buildings or for a second home in a separate smaller building on a lot.
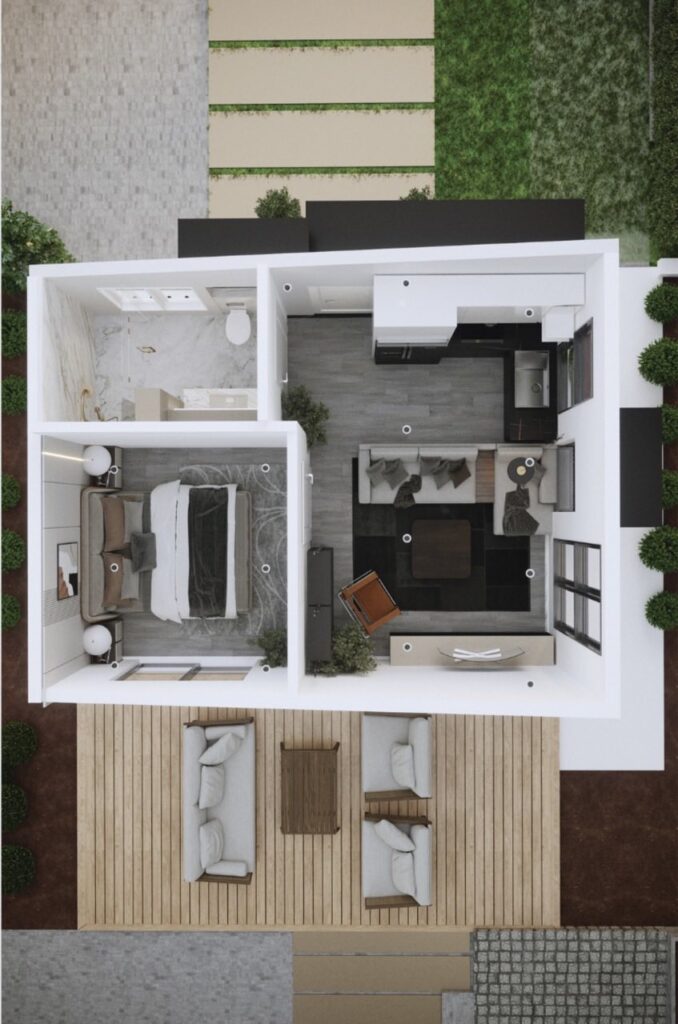
The concept of garden suites has gained prominence amid an aging population and a housing market facing affordability challenges. It offers a viable and compassionate alternative for families caring for aging parents. It’s also an opportunity for young adults seeking independence in a complex housing market. This simple yet transformative idea involves creating independent living spaces within a family’s property. It allows retired parents or young families to maintain autonomy while staying connected to their loved ones—spiritually, financially, and geographically.
Independence and architectural finesse
Imagine a tranquil garden suite nestled in the greenery of a backyard, designed with architectural finesse. These garden suites (or guest dwellings) go beyond providing shelter. They embody a philosophy that values intergenerational connections. Moving away from conventional nursing homes or suburban starter homes to guest dwellings represents a shift towards more inclusive and supportive community living.
Moving away from conventional nursing homes or suburban starter homes to guest dwellings represents a shift towards more inclusive and supportive community living.
Sustainable development adds another layer of significance to the garden suites initiative. As the GTA confronts the environmental impacts of rapid urbanization, guest dwellings align with a broader vision of creating living spaces that are comfortable and eco-friendly. Incorporating energy-efficient designs and green technologies ensures these dwellings are sustainable solutions for the future.
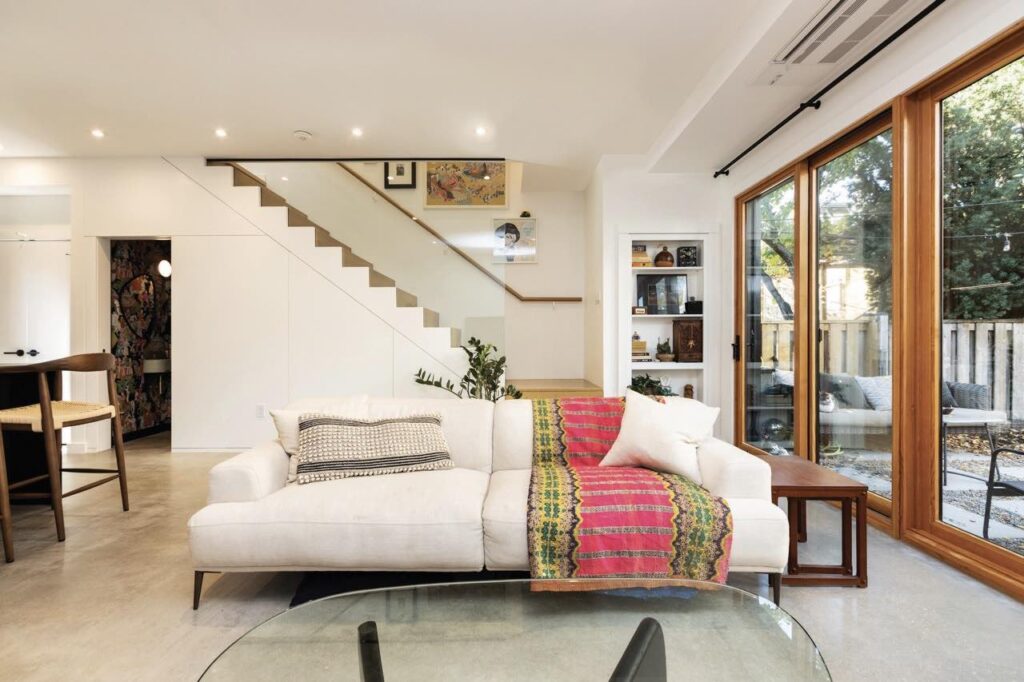
Garden suites as an alternative to nursing homes
The concept has particularly resonated with families with retired parents. The possibility of having a self-contained living space allows seniors to maintain their independence while being close to their families. This alternative to nursing homes reflects a growing desire for personalized and compassionate elder care.
The GTA, with its diverse and dynamic population, is the perfect setting for this ambitious new vision of home. The region’s ever-evolving landscape demands innovative housing solutions. The garden suites concept offers a forward-thinking response. This initiative is about more than just building physical structures. It’s about creating a narrative of thoughtful urban living.
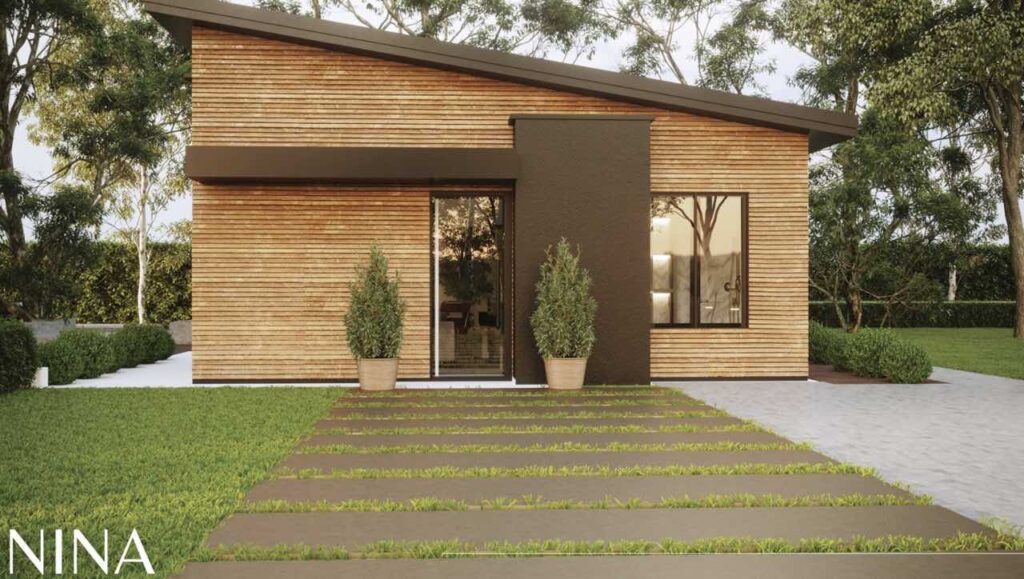
Changing traditional housing notions
As garden suites gain popularity, they also prompt broader discussions on urban planning. The approach by companies like Maison and Lanescape challenge traditional housing notions. It encourages city planners to reconsider the possibilities within existing neighbourhoods. Integrating additional living spaces within residential properties could redefine the urban landscape, fostering community and adaptability.
Guest dwelling initiatives stand as a beacon of innovation in the GTA’s housing scene, showcasing the transformative power of architecture and sustainable urban development in meeting the evolving needs of families. As this concept gains momentum, it not only offers practical solutions to housing challenges but also reshapes the narrative of urban living, emphasizing connectivity, adaptability, and compassion.
