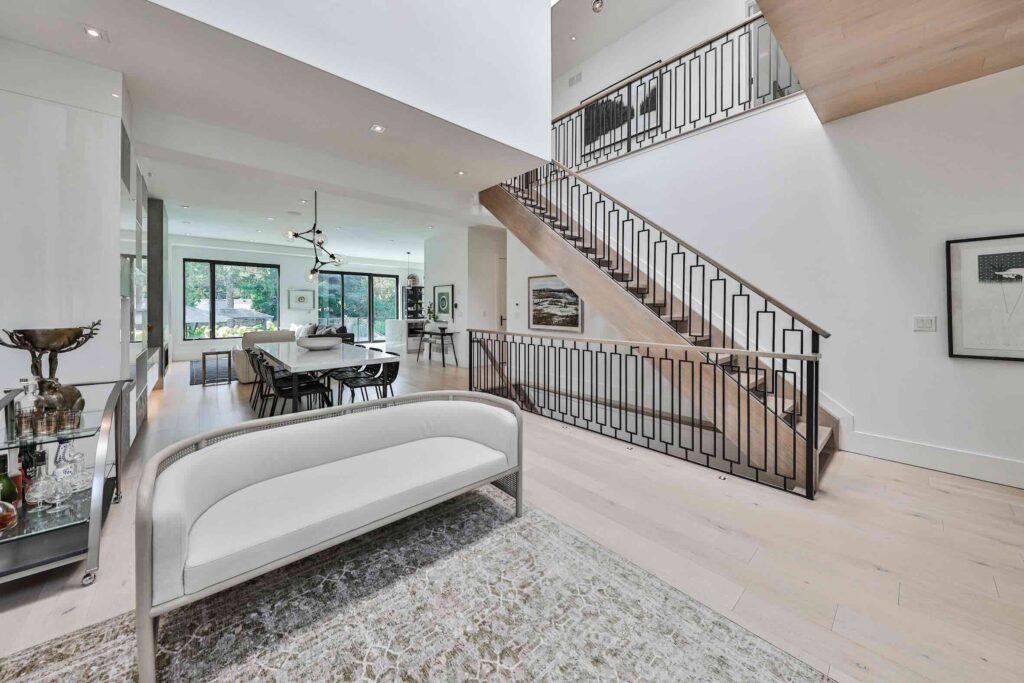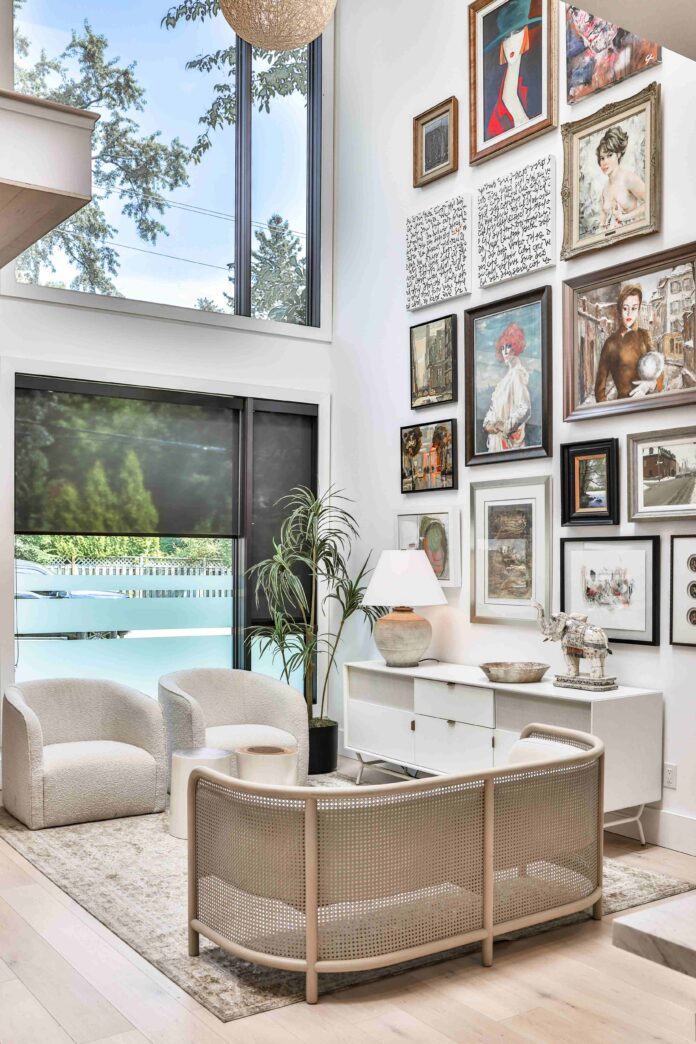By Donna Gray
Designed by a professional designer-builder for her own family, this beautifully designed house shows an artist’s touch and attention to detail throughout.
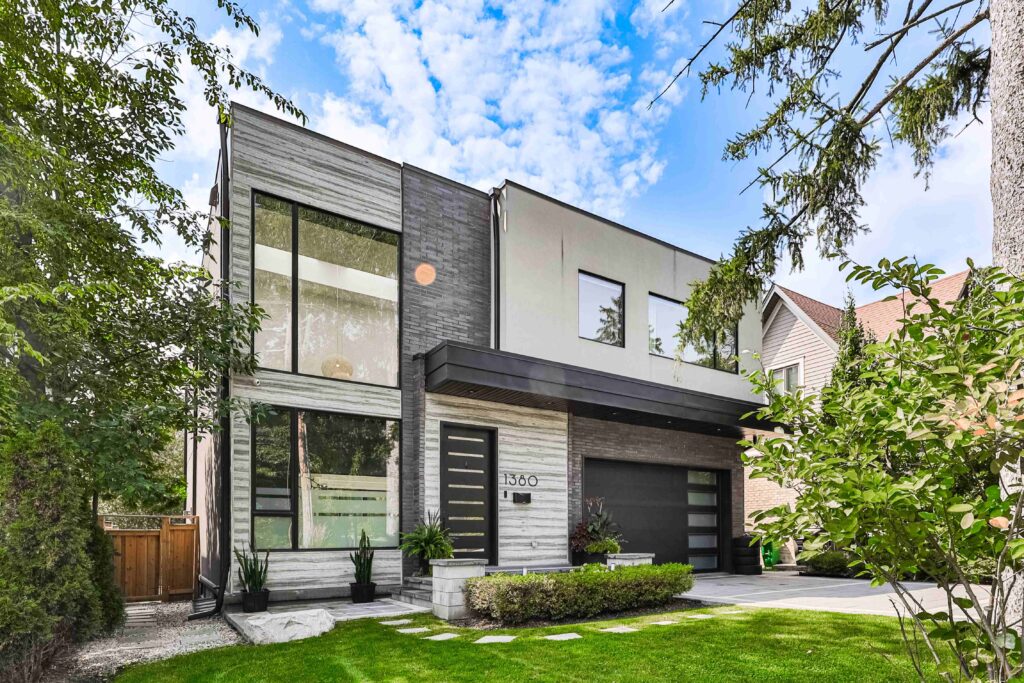
Where Artistic Exterior Meets Sunlit, Stylish Interiors: Custom Home Design
This contemporary-style beauty is filled with light all the way from the front door to the rear garden. It’s precisely the kind of home you’d expect a professional designer-builder, who is also an artist, would create for her own family. This stunning residence nestled in the hamlet of Mineola west of Toronto, exemplifies the best of custom home design. It blends artistic vision with the practical needs of family living in one of Toronto’s most sought-after communities.
With its walkable, tree-lined streets, Mineola is one of Toronto’s oldest satellite communities. With all the perks that go with living in an established suburban neighbourhood, professional athletes, successful executives, and other prominent Canadians have been setting down roots here for years. Some of the region’s finest schools are close by. Great shopping and dining are just down the road. And the Port Credit GO station is within walking distance. Forget about the stress of morning traffic.
With a focus on both beauty and practicality, this custom home design offers a perfect blend of style and substance, tailored for those who demand the best.
A Masterpiece in Custom Home Design
From the moment you pull into the generous drive, you can tell this house was designed with care. The distinctive front elevation is an abstract work of art. A balanced composition of glass, variegated-grey brick, lime-washed wood planks, pale grey panels, and black metal. The same interplay of materials in light and dark tones continues throughout the interior. Grey-stained and natural white oak. Marble-veined tile and high-gloss white cabinetry. All add variety and richness throughout.
The blend of materials and light in this custom home design creates a harmonious balance between modern aesthetics and timeless comfort. Along with no fewer than seven skylights, double-height front windows illuminate the open living room. In this part of the house, the ceiling soars a full 20 feet overhead. With a swath of floor-to-ceiling windows overlooking the resort-like rear garden. Undoubtedly, this residence has the indoor-outdoor feel of a home in California or Florida, rather than Canada.
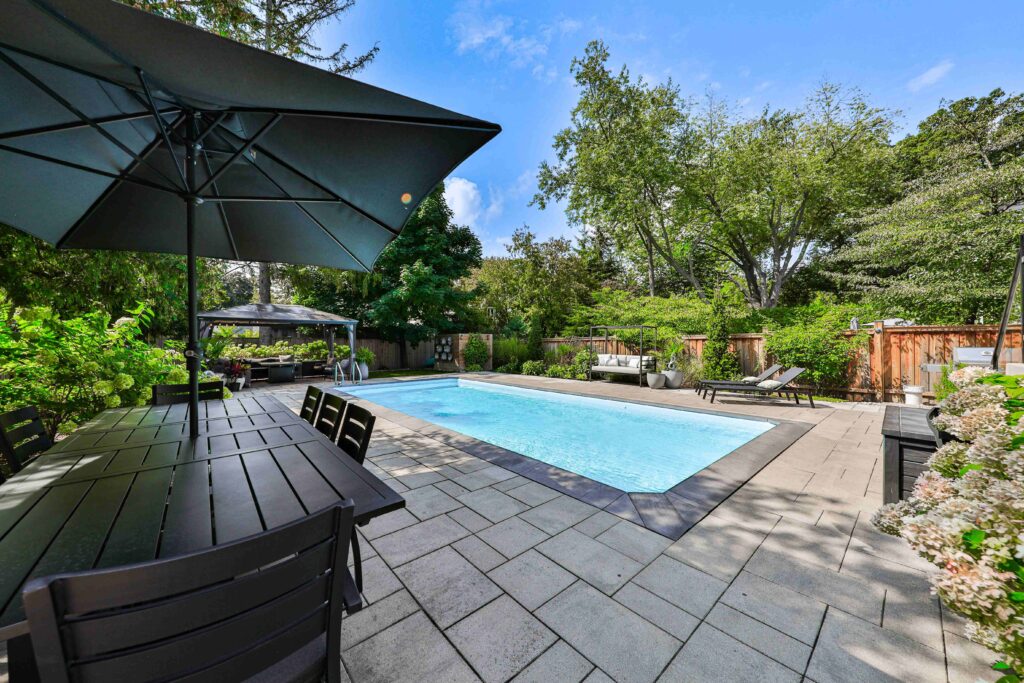
Artistic Flair and Practical Comfort for Family Living
But artistic as it is, there’s no shortage of practical details for comfortable family living built into the design. The designer-builder’s experienced and artistic eye has infused the home with wonderful detail, inside and out, without ever letting it feel cluttered or over-designed. The lighting fixtures throughout – often considered the “jewellery” of any home – are almost works of art themselves. For example, the pair of globes suspended from the very top of the house in the living area, or the spidery pendant over the dining room table.
The dining area’s floor-to-ceiling storage alternates between closed cabinets and open display. It continues to the family room at the rear of the main level. With its alternating grey and gloss-white panels, it forms the perfect balance of beauty and utility.
This home is, unquestionably, a prime example of custom home design, where every detail has been meticulously planned by an artistically inclined designer-builder. The design not only showcases artistic flair. It ensures that every space is functional and inviting for family living. For example, the Top-of-the-line appliances, including a drinks fridge and built-in coffee station. They make the open family kitchen a pleasure to prepare meals in.
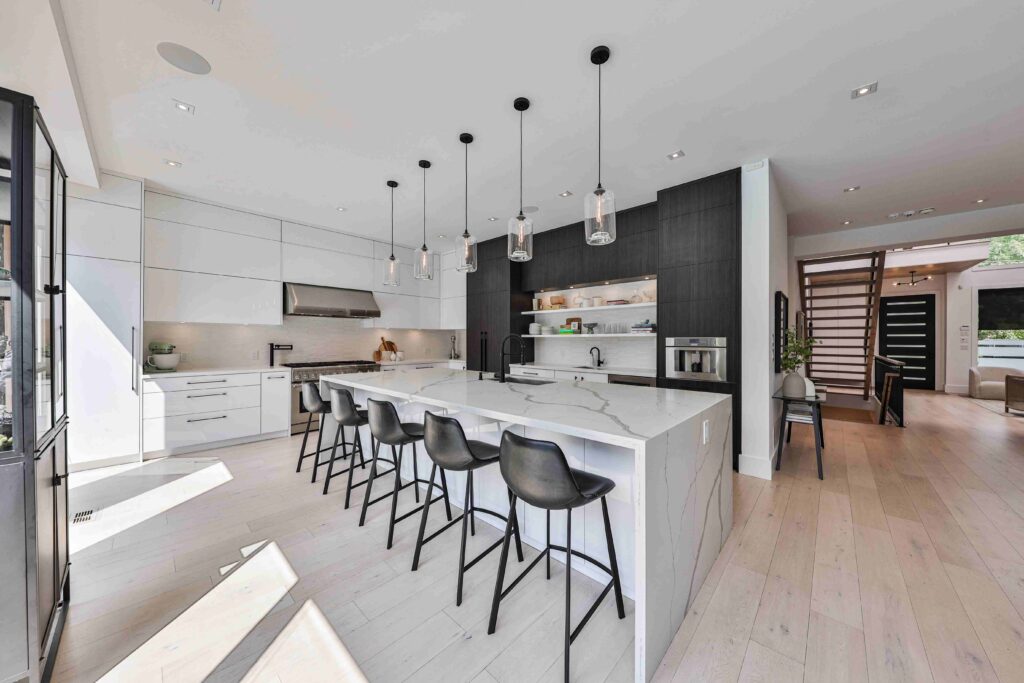
Custom home design shines through in the integration of natural light and luxurious finishes, making this residence a unique sanctuary.
Luxurious Living Spaces: A Kitchen for Family and a Primary Suite for Comfort
A gigantic, truly lavish island features waterfall ends and lots of elbow room. Great for multiple cooks to work side by side, for spreading out canapés for guests, or for simply sitting and chatting with the chef. It’s also tailor-made for feeding lunch to kids home from school – since it’s wide enough to seat five, there’s space to invite a couple of friends along too.
Ascend the staircase, whose open risers send even more light to both upper and lower levels, and you’ll notice that each of the four bedrooms has its own ensuite and roomy walk-in dressing area/closet. (There’s a convenient laundry area up here too, one of two in the house.)
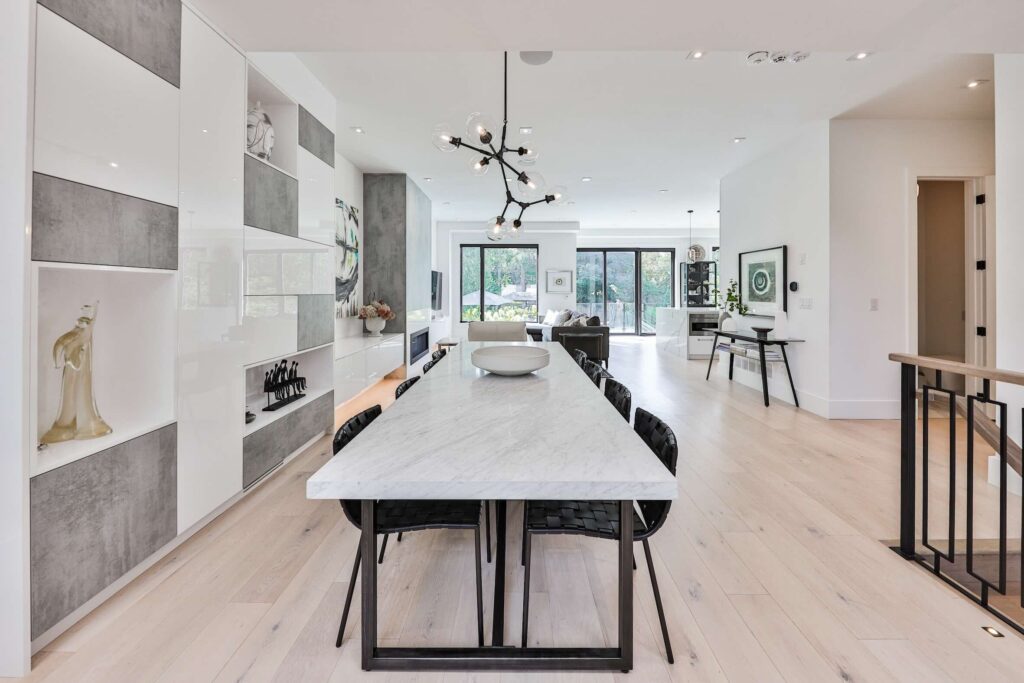
The primary suite, with its double-door entry, feels like what you’d find in a five-star hotel. Set apart from the rest of the house, in its own enclave, the primary features windows on two sides overlooking a leafy view. By day, the room is filled with light. At night, it becomes a quiet retreat or, draperies drawn, a cozy cocoon away from the world.
Versatile Lower Level: A Hub for Family Fun, Fitness, and Seamless Indoor-Outdoor Living
The lower level is all about family time and active, healthy living. There’s a large central seating area for movie nights en famille. This area could easily be turned into a workout room or kids’ play area. A fully equipped second kitchen, complete with bar and full-size fridges, is all set for casual entertaining. There’s also space for a comfortable home office, where you can catch up on extra work, run a home-based business or take work-from-home days.
The lower level also features a separate walkout to the garden and pool area. It is thoughtfully equipped with cubbies for storing swim clothes or towels, a change room, shower, and even a second laundry. Perfect for an afternoon dip in the pool.
Custom Home Design: Only for Those Who Appreciate Style and Comfort
Don’t say you weren’t warned: you may find yourself wanting to spend the whole summer in the garden. Beautifully landscaped with easy-care perennials (there’s even a maintenance-free faux lawn!). It naturally divides itself into three “rooms.” Just off the kitchen is a small bistro-style seating area, great for enjoying morning coffee in the sunshine. Further down by the pool, there’s a covered dining area, for eating al fresco on barbecue nights, or entertaining friends.
And at the foot of the garden is a feature that may become your favourite part of the house. Rain or shine, spring till fall: under a broad pergola, a relaxed seating area with heating and a big coffee table. It’s the perfect spot for lingering with friends long into the night, ducking out of the sun on a hot summer afternoon, or simply stretching out for a lazy weekend siesta.
Properties designed with this much care and attention to detail do not come on the market very often; and when they do, they rarely last for long. Truly designed for those who appreciate the finer things and won’t compromise on either style or comfort, this distinctive home was made for living well.
