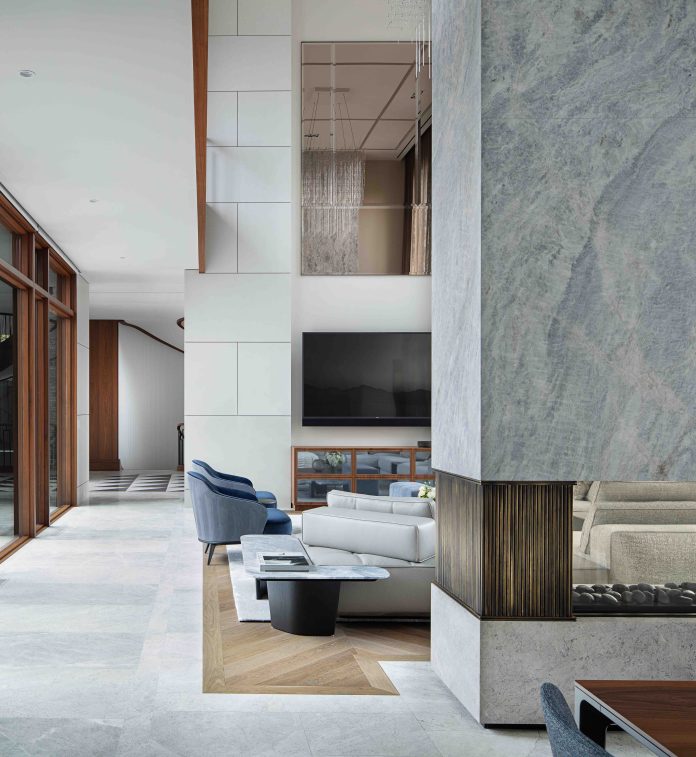INSIDE VILLA CORTILE'S REVOLUTIONARY SPLENDOR
In the bustling metropolis of Toronto, there’s a remarkable residential design that everyone seems to be talking about, and it’s called Villa Cortile: a Canadian home completed in 2019 that has set a new standard for combining modern and traditional design inspired by Italian architecture. Designed by Audax, a premier architecture company in Toronto, Villa Cortile is a stunning example of the firm’s commitment to quality workmanship, attention to detail and enduring style.
Audax’s principal architect, Gianpiero Pugliese, creatively applied the company’s core Human Architecture philosophy to chic Italian-inspired design, resulting in a seamless relationship between indoor and outdoor living, a true hallmark of modern architecture. The exterior of Villa Cortile features a harmonious blend of modern and traditional design, with white-washed brick and elegant Hope Bay limestone that create a refined texture on the façade, creating timeless character.
The design of Villa Cortile is inspired by traditional Italian architecture, with an entryway through a gracious stone archway that serves as a recurring design element throughout the entire home.
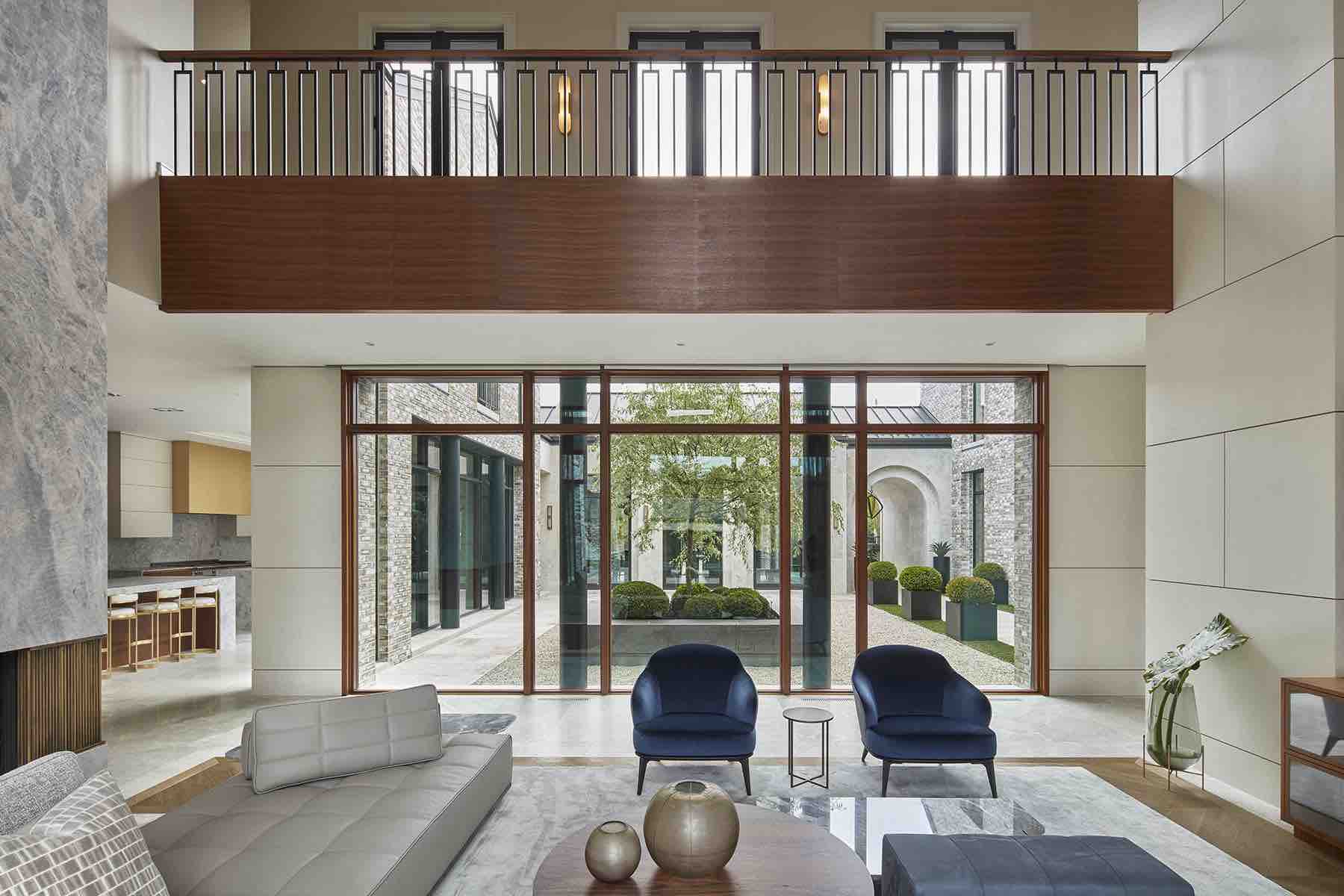
"WE WANTED TO CREATE A HOME THAT NOT ONLY LOOKED BEAUTIFUL, BUT WAS ALSO FUNCTIONAL AND PRACTICAL FOR EVERYDAY LIVING."
The living, dining, and kitchen areas are centred on the exterior courtyard, the design of which was inspired by the traditional neighbourhood courtyards that are so common in Italy. The open-concept living and dining areas of Villa Cortile peer into the exterior courtyard and are flooded with natural light, providing an ideal space for entertaining and lounging (or perhaps a nice little afternoon nap.)
The interior of Villa Cortile is equally impressive, showcasing a harmonious fusion of modern and traditional designs. The interior materials and finishes used in the project create a warm and inviting environment that is both modern and timeless. The ground floor features an open plan sitting area, a Vita Grey marble- and brass-clad fireplace, his-and-hers kitchens equipped with state-of-the-art appliances, and a formal dining room pavilion.
The master kitchen and pantry contain a bar and ample storage, while the indoor/outdoor kitchen features a wood-fired pizza oven, flat-top grill, and fry station.
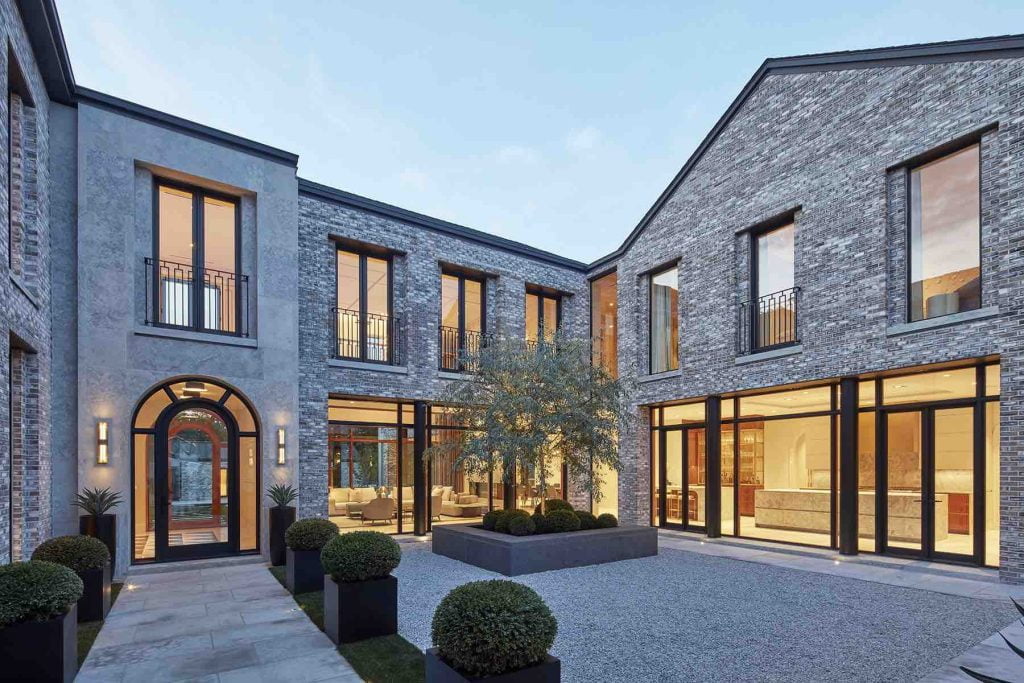
The seamless relationship between indoor and outdoor living is emphasized by the addition of an extra ground-floor kitchen with panoramic folding doors that open up to the terrace, allowing for all-season use. The backyard hardscape is also designed to align harmoniously with the exterior columns and doorways, creating a sense of balance and tranquility.
The master suite is a perfect example of the luxurious and elegant design of the home, containing an Arabescatto marble three-piece bath and his-and-hers walk-in closets, as well as a sitting area and enclosed terrace. The unparalleled attention to detail and quality of workmanship in Villa Cortile is a testament to the high-caliber interior design produced at the Audax atelier.
Villa Cortile’s unique features and philosophy behind the design make it an exceptional piece of architecture that has captured the attention of the real estate industry and design enthusiasts alike. The shared vision of Audax’s interior design and architecture teams really is masterfully executed, resulting in a stunning, Italian-chic-inspired home in which modernism and traditionalism form a beautiful symbiosis.
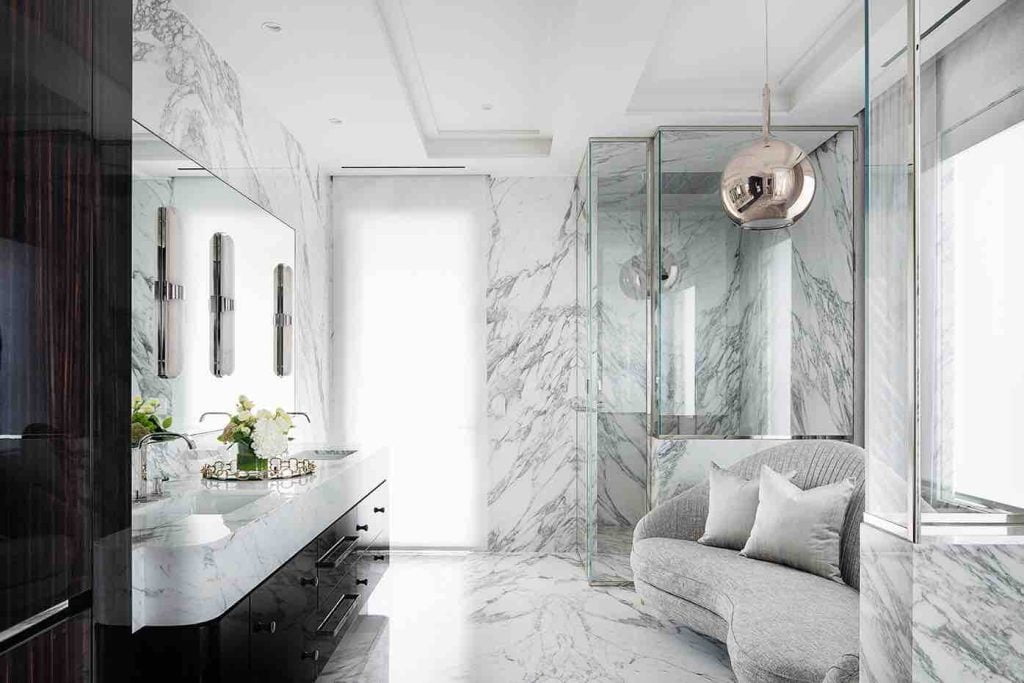
Gianpiero Pugliese says about the project, “Our philosophy of Human Architecture is about designing spaces that are responsive to human needs and emotions, and that is what we have achieved with Villa Cortile. We wanted to create a home that not only looked beautiful, but was also functional and practical for everyday living.”
With its warm and inviting interior, Villa Cortile is a perfect example of the harmonious fusion of modern and traditional design. The use of white Appennino marble, chevron white oak flooring, walnut accents, white Ceasarstone, and brushed brass finishes creates an elegant and timeless atmosphere that is both modern and chic. The attention to detail is evident throughout the home, from the custom plasterwork on the dining room ceiling to the smoked oak Bardolino flooring in the formal dining room.
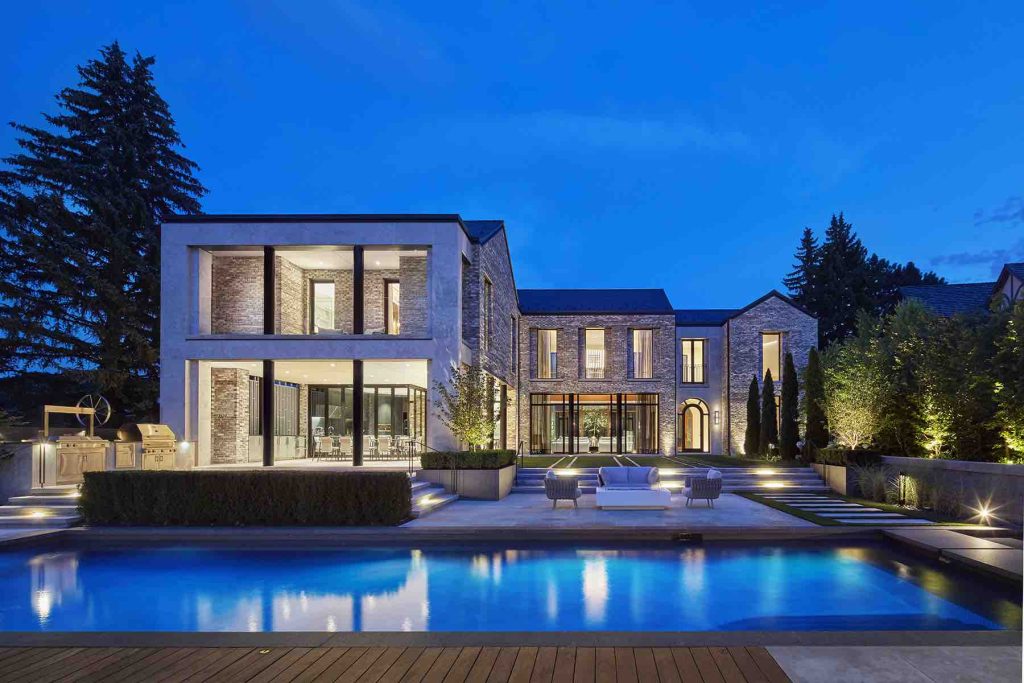
A TRUE MASTERPIECE OF DESIGN
The exterior of Villa Cortile is equally impressive, showcasing a harmonious blend of modern and traditional design elements that create a refined texture on the façade. The white-washed brick and elegant Hope Bay limestone are balanced perfectly to achieve a sense of balance and tranquility, while the entryway through a gracious stone archway is a recurrent design element throughout the home.
The open-concept living and dining areas of Villa Cortile provide an ideal, fluid space for entertaining or lounging, while the additional ground-floor kitchen with panoramic folding doors that open up to the terrace allows for all-season use. The backyard hardscape centres on a grid design that harmoniously aligns with the exterior columns and doorways, creating a sense of balance and harmony throughout the home.
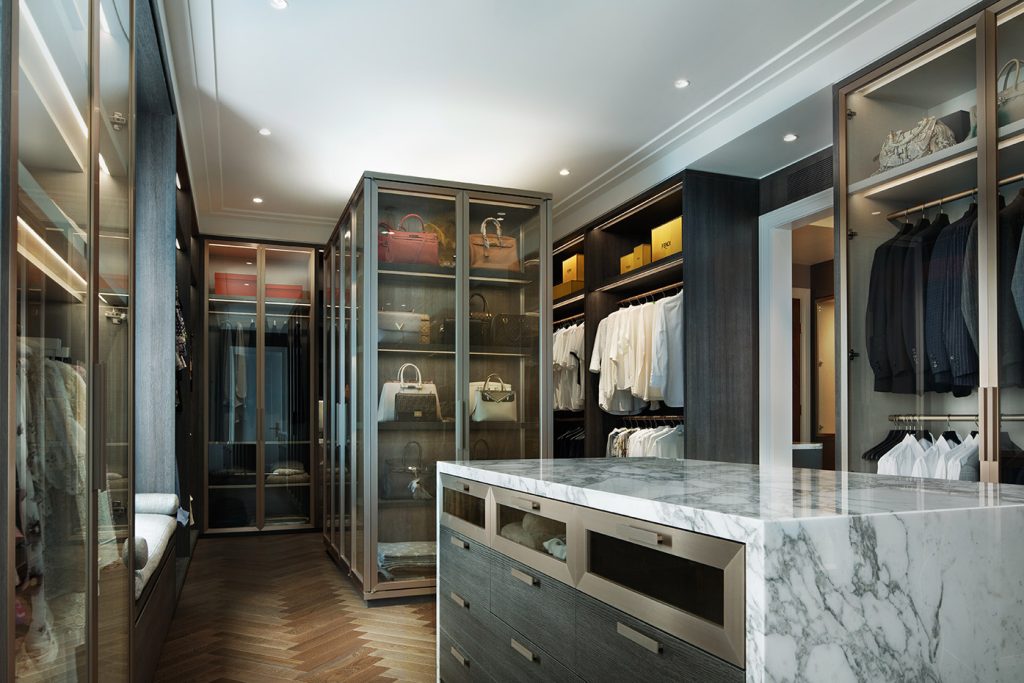
Villa Cortile is a true masterpiece of design, showcasing the power of architecture to create spaces that are both functional and beautiful. Audax’s commitment to quality workmanship and attention to detail is evident throughout the home, resulting in a space that is both luxurious and practical for everyday living. Villa Cortile is a true inspiration for anyone looking to create a space that is both beautiful and functional, showcasing the power of architecture to transform our lives in meaningful and profound ways.
With Villa Cortile, you’ll never have to choose between luxury and practicality again. Just make sure you don’t accidentally nap through your dinner party in the open-concept living and dining areas.
"NON C'E POSTO COME CASA," AS THEY SAY IN ITALY – THERE'S NO PLACE LIKE HOME!


